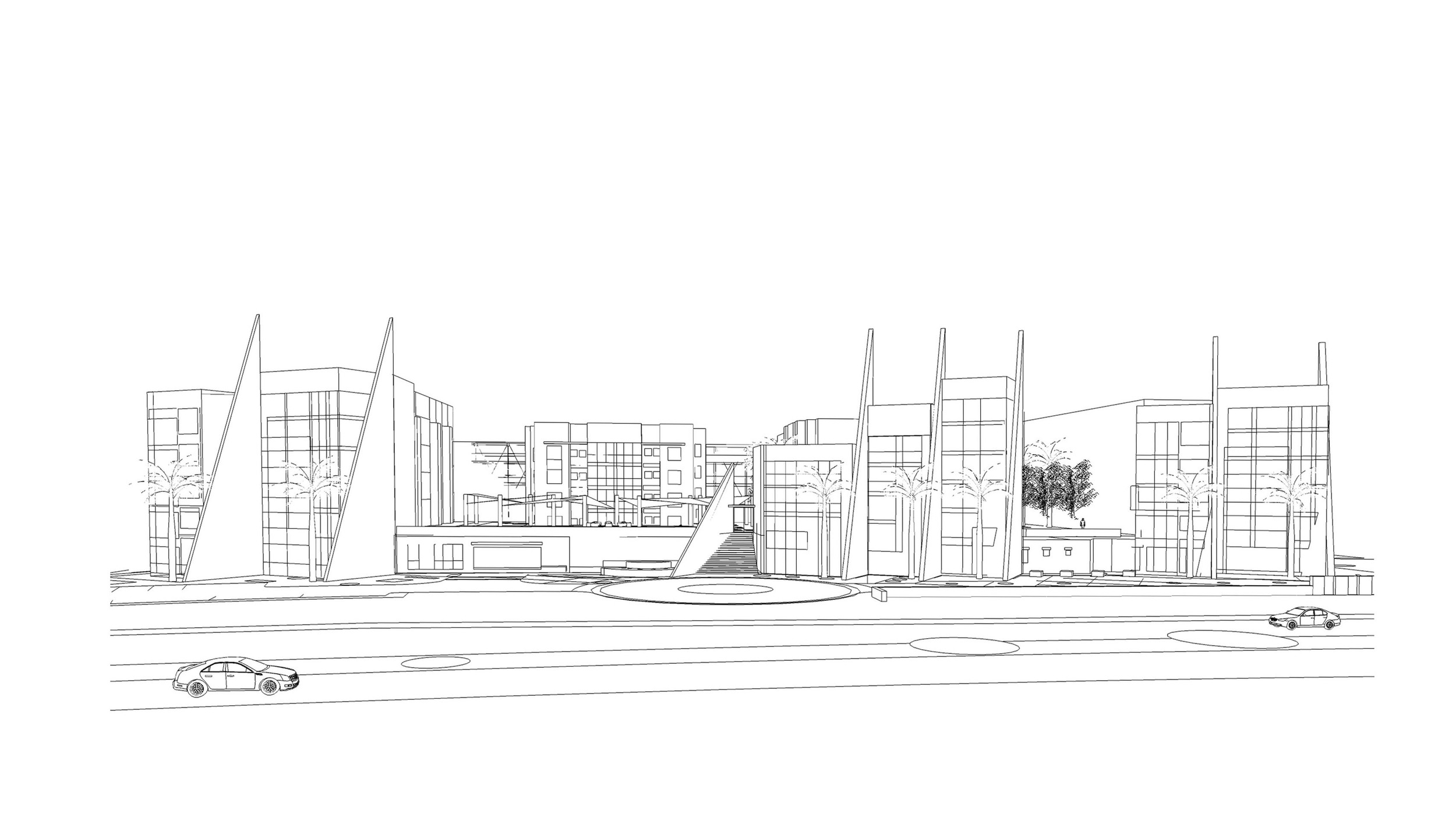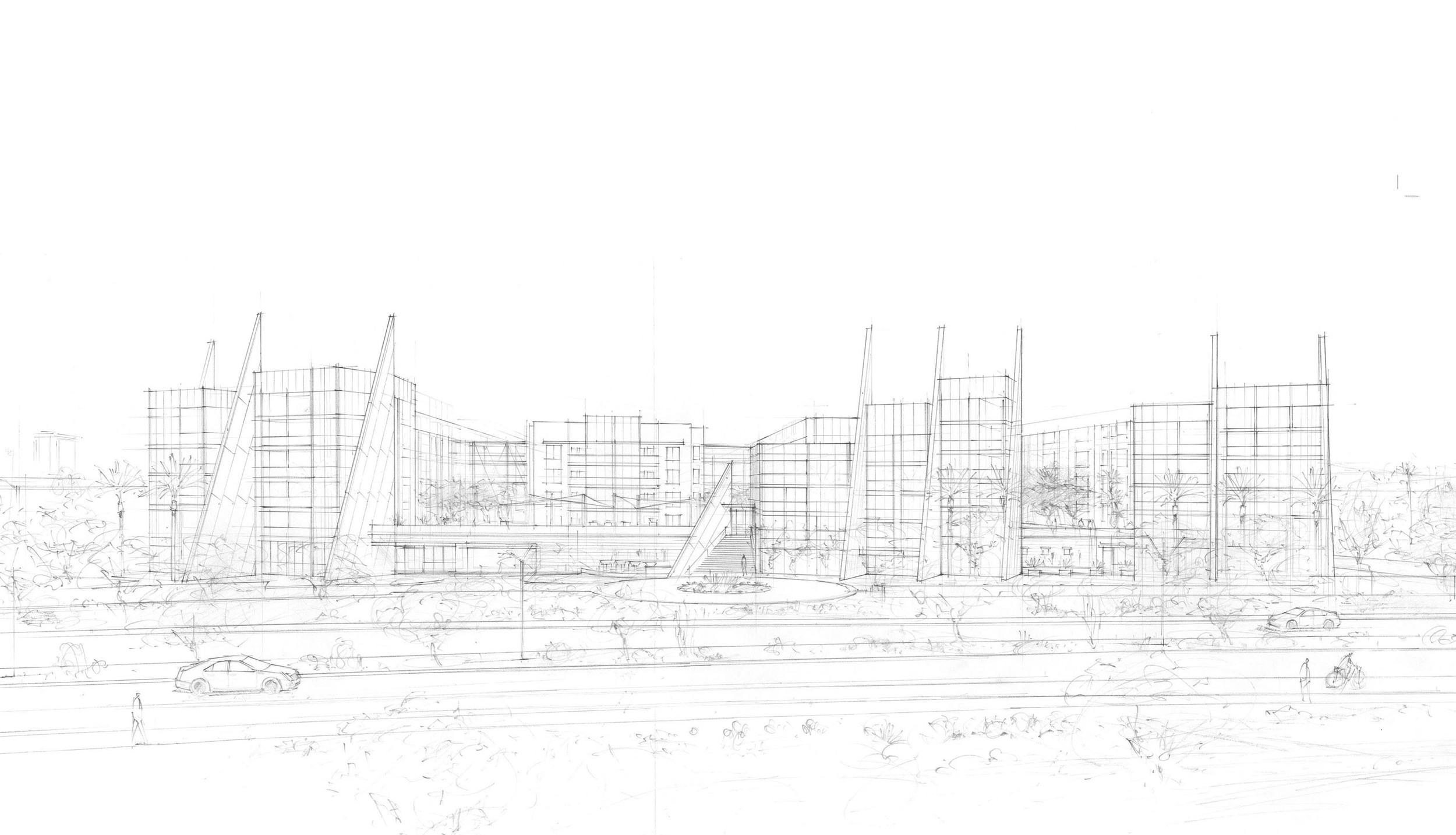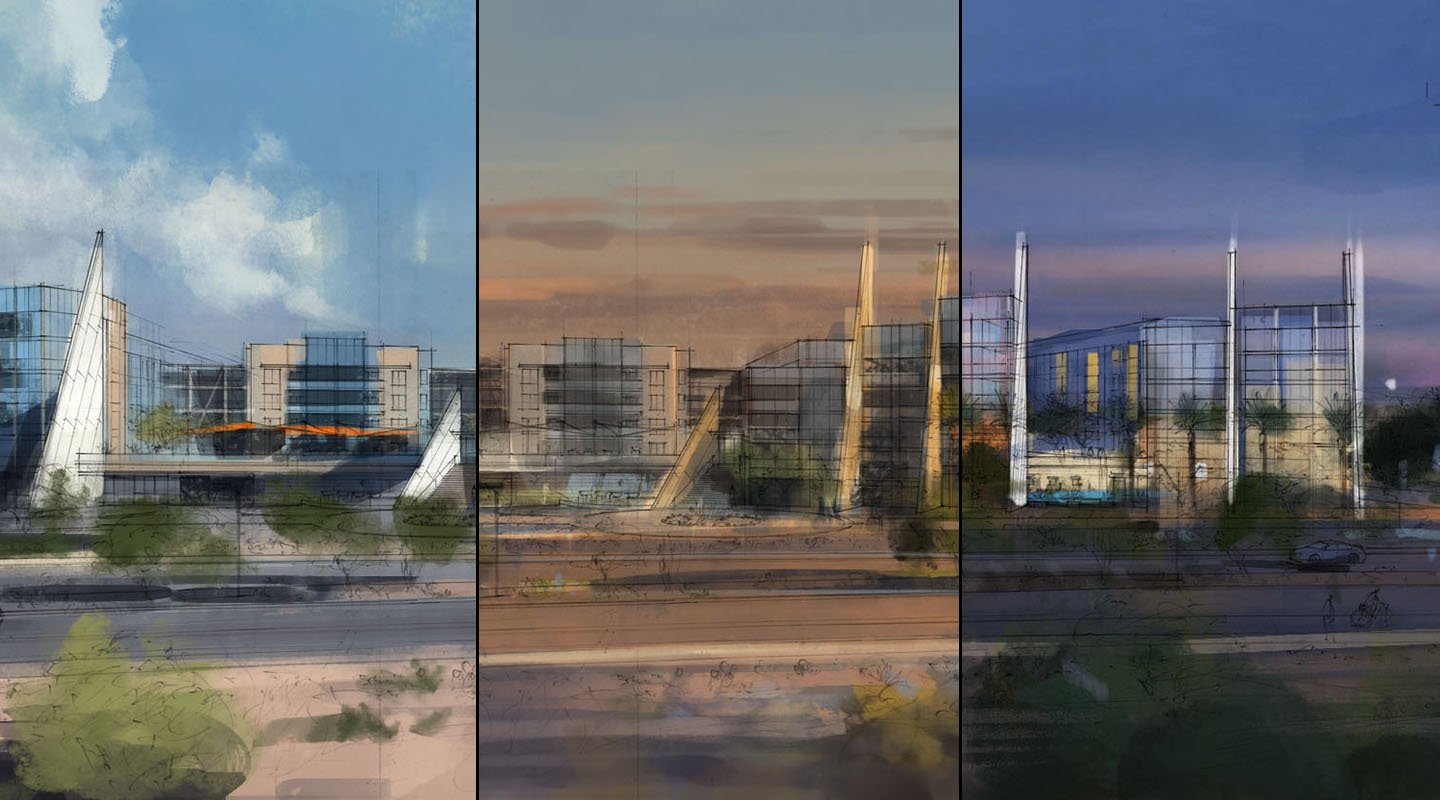
STEP ONE
Whether from CAD files or a napkin sketch, we will create a 3D wireframe of your project. Working with you, we will determine the best view to select.

STEP TWO
Once the view is selected, a preliminary line drawing is created, and the background context, architectural details, and other entourage is delineated.


STEP FOUR
As the illustration develops, entourage and design details are printed in. We work with you and your team to make sure the image captures the look and feel you're after.

STEP FIVE
Finally, the architecture and surrounding scene is detailed creating a dynamic illustration.





